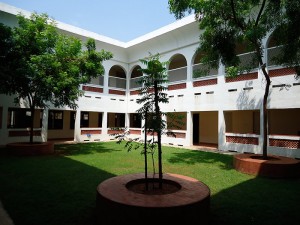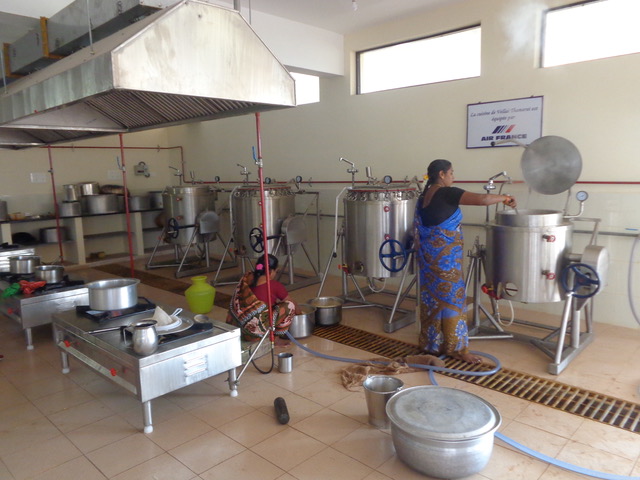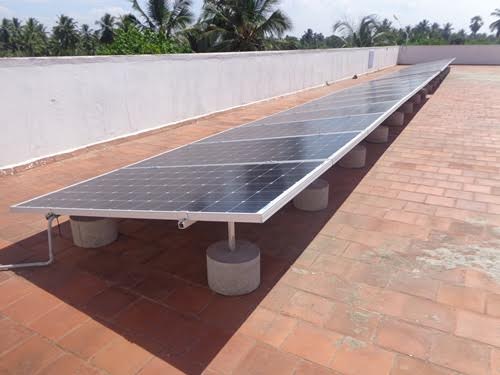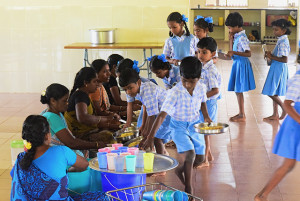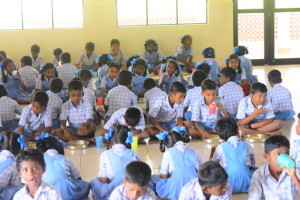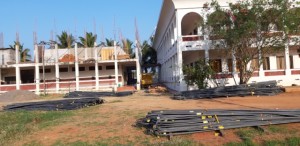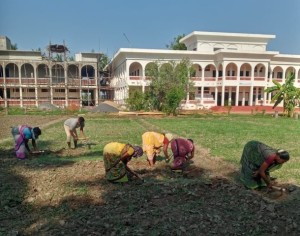Buildings
The School was built on a 2.5 hectare plot, placed at the disposal of Vellai Thamarai by the founders Ajit and Selvi Sarkar in 2006. The beautiful square building offers a 1,600 m2 floor space, was traditionally conceived but is modern in structure, adapted to a tropical climate, and has a low cost.
As of 2019, it accommodates 240 students, teachers and administrative staff. Class rooms are spacious, bright and fresh, opening on one side to an outdoor corridor leading to nature, and on the other side to a large, internal shaded courtyard.
A new 720m2 building has been constructed between 2015-2021 : it contains a large dining hall, equipped kitchen and storage place.It is planned to have on the 1st floor physics, chemistry and biology laboratories, a library and a room for teachers.
To welcome students into secondary, a first unit of 4 classes needs to be built in an additional building. The completion of this new building as well as the sports field will depend on available financing.
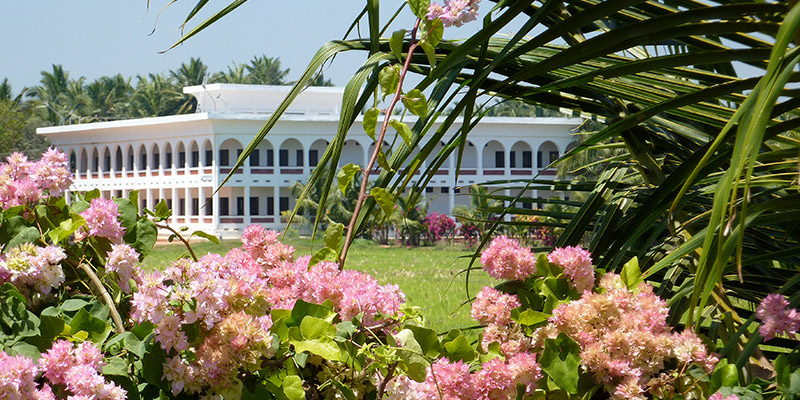
Abundant water is available 120m below ground and is pumped, filtered and purified for food requirements. The School is totally equipped an powered by solar energy which makes it autonomous. A new well has been built in 2022.


